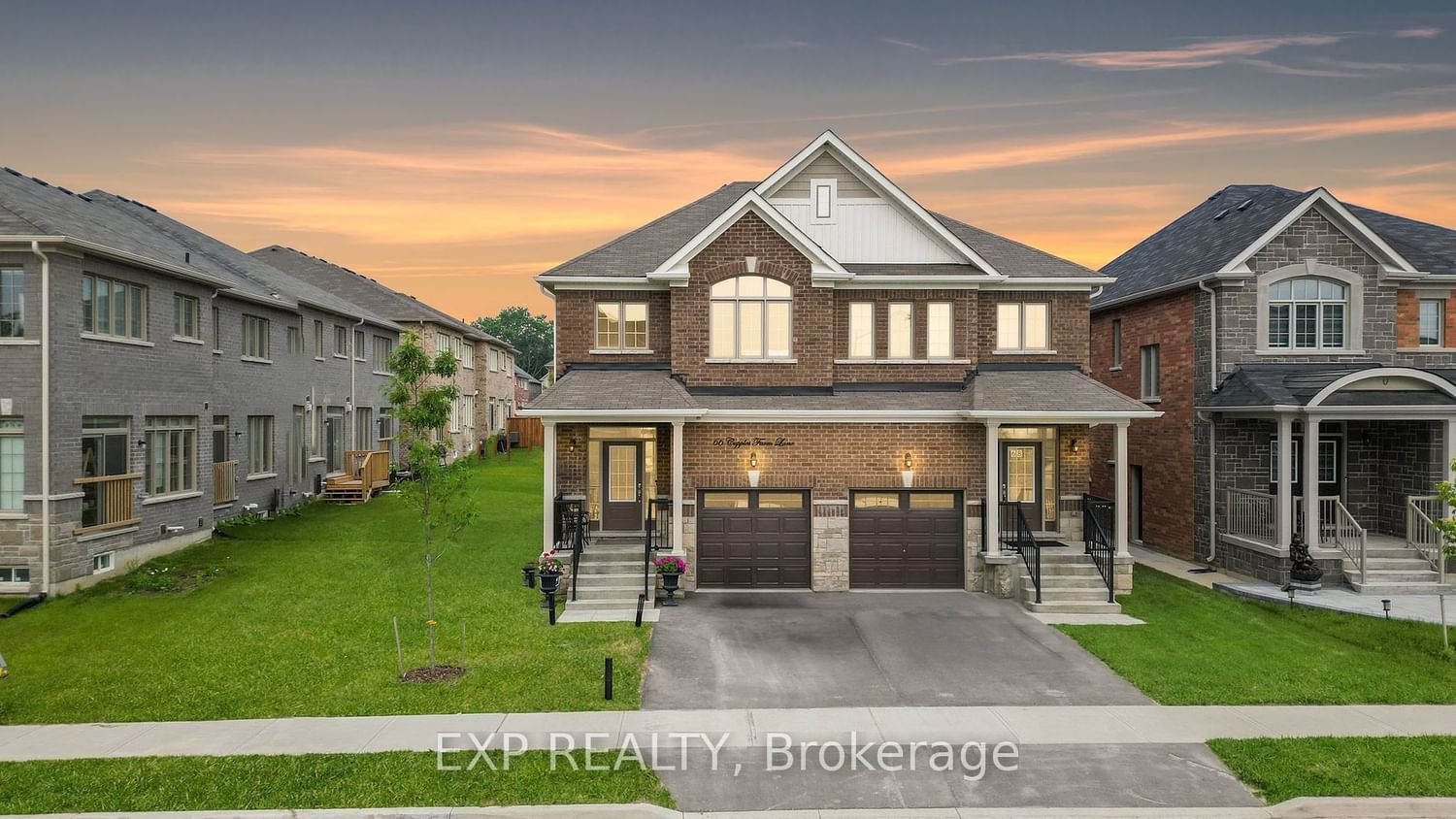$998,000
$***,***
3-Bed
3-Bath
Listed on 7/6/23
Listed by EXP REALTY
Beautiful, Bright, And Spacious Fully Upgraded 3-Bedroom, 3-Bathroom Semi-Detached End Unit Gem Nestled In A Rapidly Expanding And Highly Desirable Subdivision In Mt. Albert. This Spacious, Open Concept Home Is A Dream Come True For Entertainers! With Its Impeccable Design And Thousands ($$$) Spent On Luxurious Upgrades, This Home Is Sure To Impress! Featuring Premium Hardwood Floors And Ceramic Tiles Throughout. A Chef's Kitchen With Modern Cabinetry, Quartz Counter And Island, Modern Backsplash, And High-End SS Appliances. Crown Moulding On The Main Floor, Built-In Fireplace, And Potlights Throughout. The Second Floor Has A Large, Convenient Laundry Room With A Sink. The Large Primary Bedroom Comes With A 5 Piece Ensuite (No Sharing Of Sinks!) And There Is A Second Main 3 Piece Bathroom. Close Proximity To Highway 404, Mt. Albert Public School, Brooks Farm, Amenities, And So Much More!
To view this property's sale price history please sign in or register
| List Date | List Price | Last Status | Sold Date | Sold Price | Days on Market |
|---|---|---|---|---|---|
| XXX | XXX | XXX | XXX | XXX | XXX |
N6640820
Semi-Detached, 2-Storey
7
3
3
1
Attached
2
0-5
Central Air
Full
Y
Y
Brick
Forced Air
Y
$3,631.50 (2022)
98.43x25.59 (Feet)
